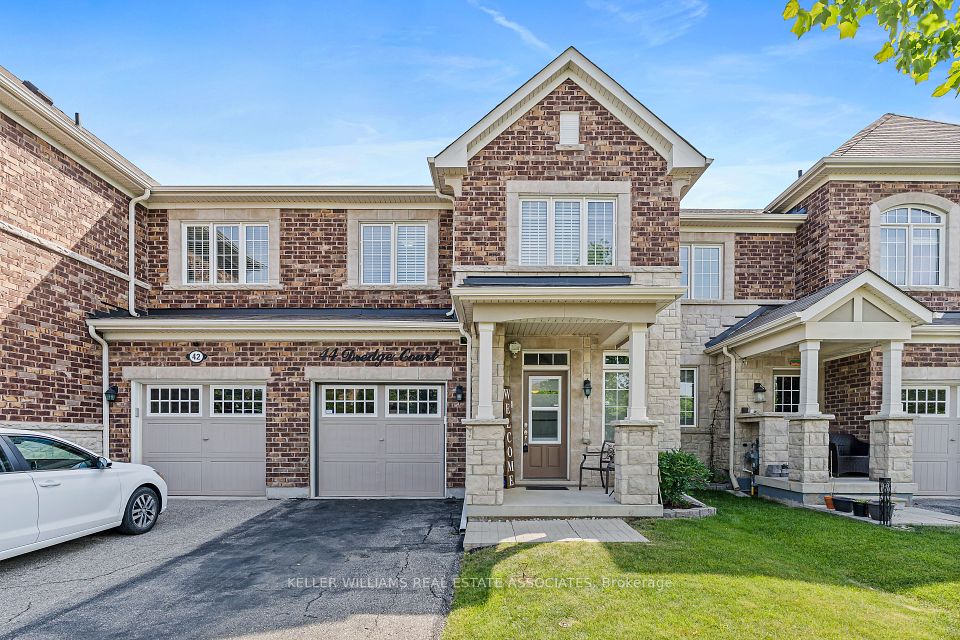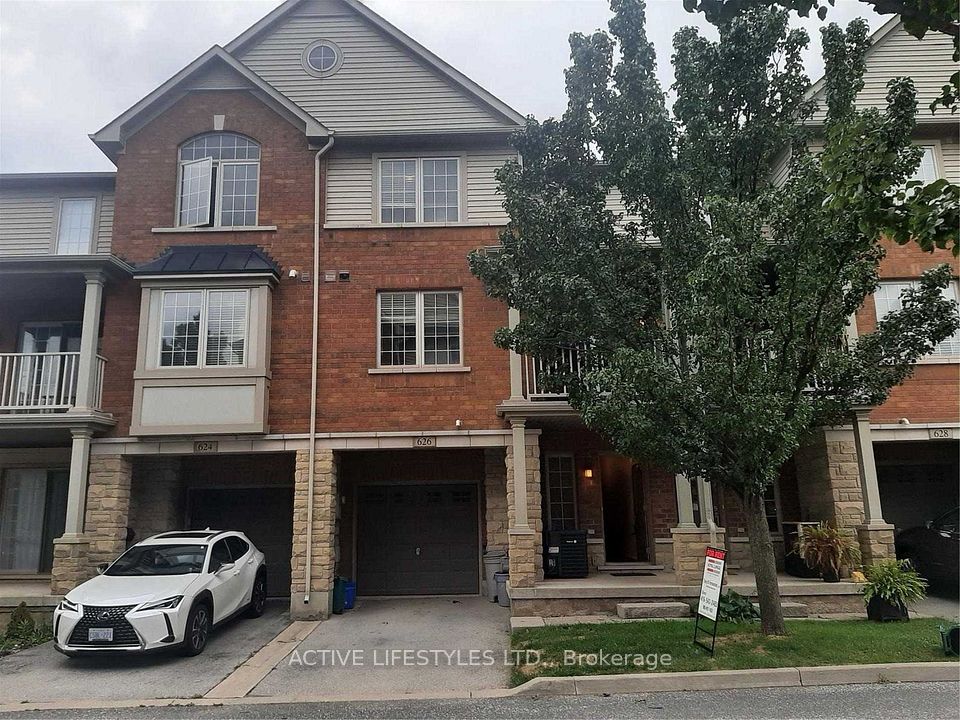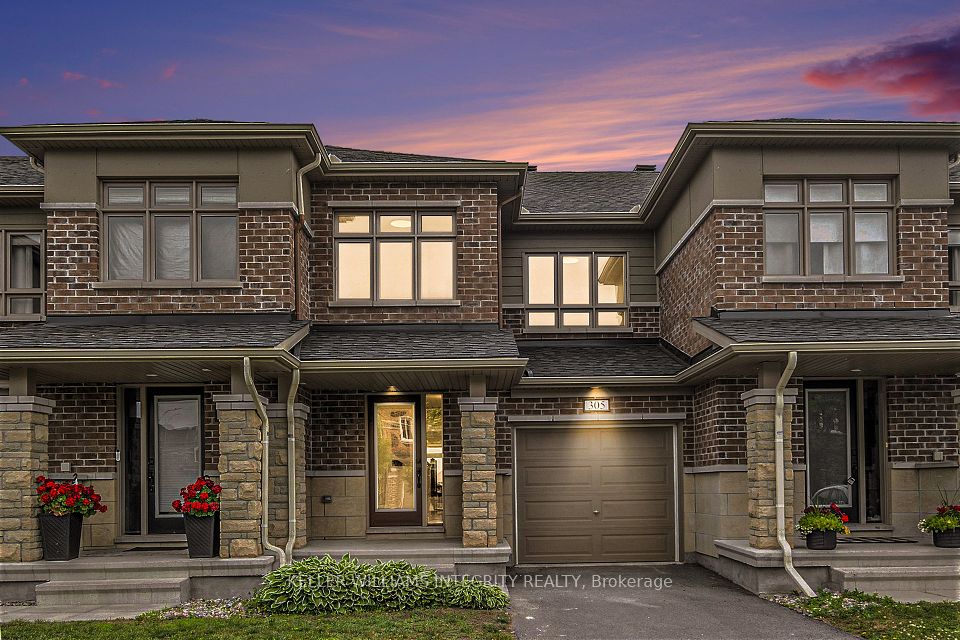$1,150,000
Last price change 7 hours ago
160 South Unionville Avenue, Markham, ON L3R 5X6
Property Description
Property type
Att/Row/Townhouse
Lot size
N/A
Style
2-Storey
Approx. Area
1500-2000 Sqft
Room Information
| Room Type | Dimension (length x width) | Features | Level |
|---|---|---|---|
| Living Room | 6.4 x 2.77 m | Hardwood Floor, Combined w/Dining, Picture Window | Ground |
| Dining Room | 6.4 x 2.77 m | Hardwood Floor, Combined w/Living, Walk-Thru | Ground |
| Kitchen | 2.6 x 2.23 m | Hardwood Floor, Centre Island, W/O To Yard | Ground |
| Family Room | 5.73 x 2.81 m | Hardwood Floor, Open Concept, Pot Lights | Ground |
About 160 South Unionville Avenue
Open house on June 28&29 (Sat & Sun) 2-4Pm.One Side's Structure Fully Detached Above Ground Feeling Just Like A Semi! NEWLY Renovated Spacious Freehold Towns W/ Tons Of Upgrades: Freshly Painted All Walls & Doors W/ Many NEW Hardware, All NEW Smooth Ceiling W/ NEW Pot Lights On Main & Bsmt, All NEW Hardwood & Gleaming Porcelain Tile Throughout Main, NEW Extended Kitchen Cabinet W/ Stone Countertop, Rough-In Indirect Lighting & All NEW S/S Appliances, Designed Half Waterfall Centre Island & B/I Bench At Back Door, NEWLY Refinished Stair & NEW Oakwood Stair Matching Flooring Color W/ Wrought Iron Baluster To Bsmt, 4 Pcs Ensuite Primary Br W/ Walk-In Closet, All Good Sized Brs In Whole House, 2 Brand NEW Main & Bsmt Baths Plus Upgraded NEW Vanities, Backlit Mirror, Toilets & Fixtures In All 4 Baths, NEWLY Finished Bsmt W/ NEW Wide-Plank Vinyl, 4th Br & Extra Full Bath W/ Wall-Hung Vanity & Glass Dr Shower. Deep Lot To Include Garage Plus 2-Car Long Driveway.
Home Overview
Last updated
7 hours ago
Virtual tour
None
Basement information
Finished
Building size
--
Status
In-Active
Property sub type
Att/Row/Townhouse
Maintenance fee
$N/A
Year built
2024
Additional Details
Price Comparison
Location

Angela Yang
Sales Representative, ANCHOR NEW HOMES INC.
MORTGAGE INFO
ESTIMATED PAYMENT
Some information about this property - South Unionville Avenue

Book a Showing
Tour this home with Angela
I agree to receive marketing and customer service calls and text messages from Condomonk. Consent is not a condition of purchase. Msg/data rates may apply. Msg frequency varies. Reply STOP to unsubscribe. Privacy Policy & Terms of Service.












